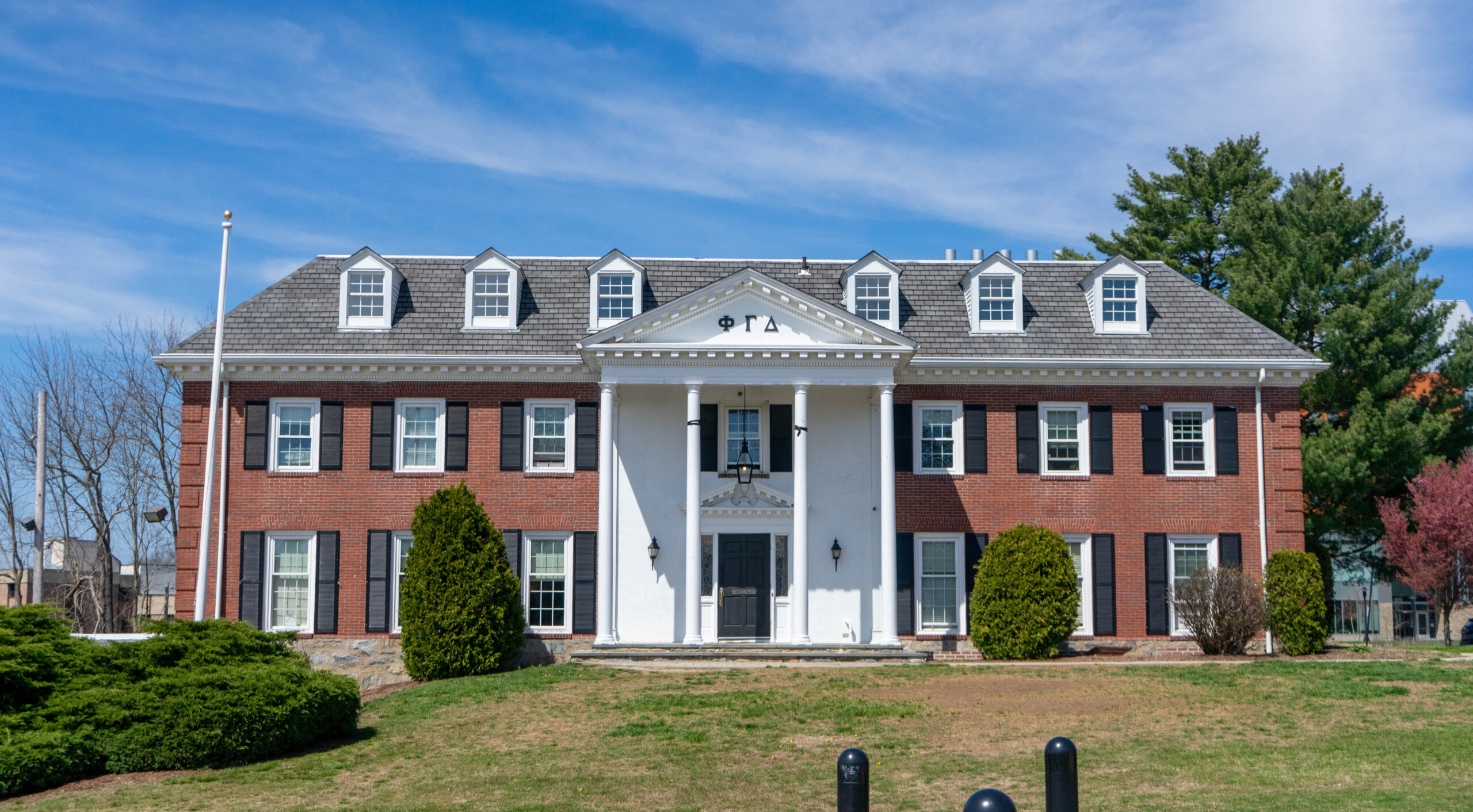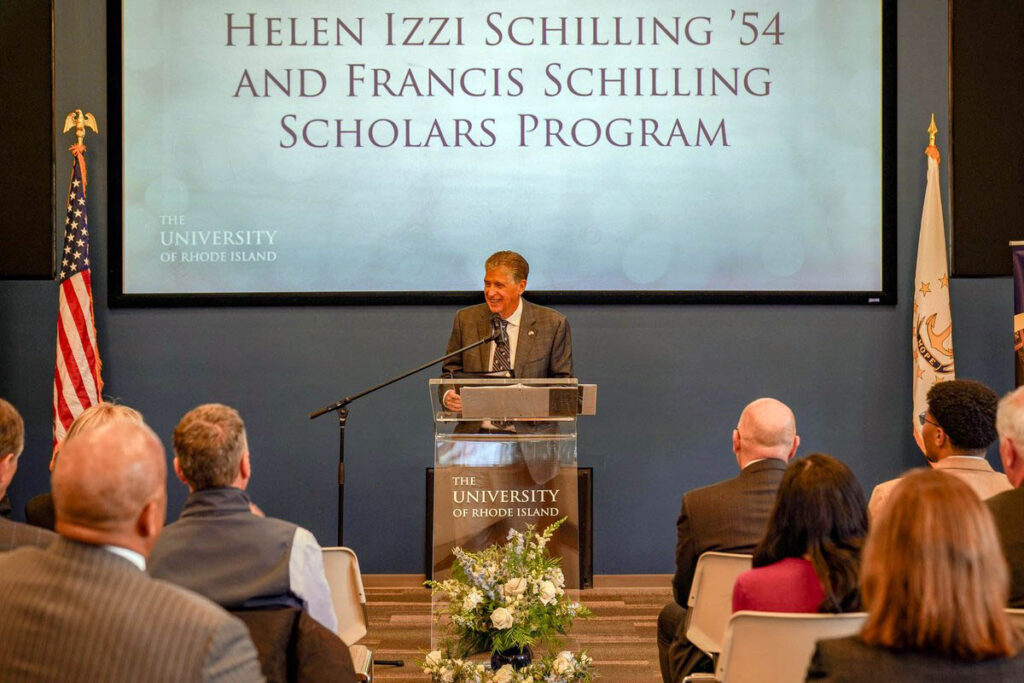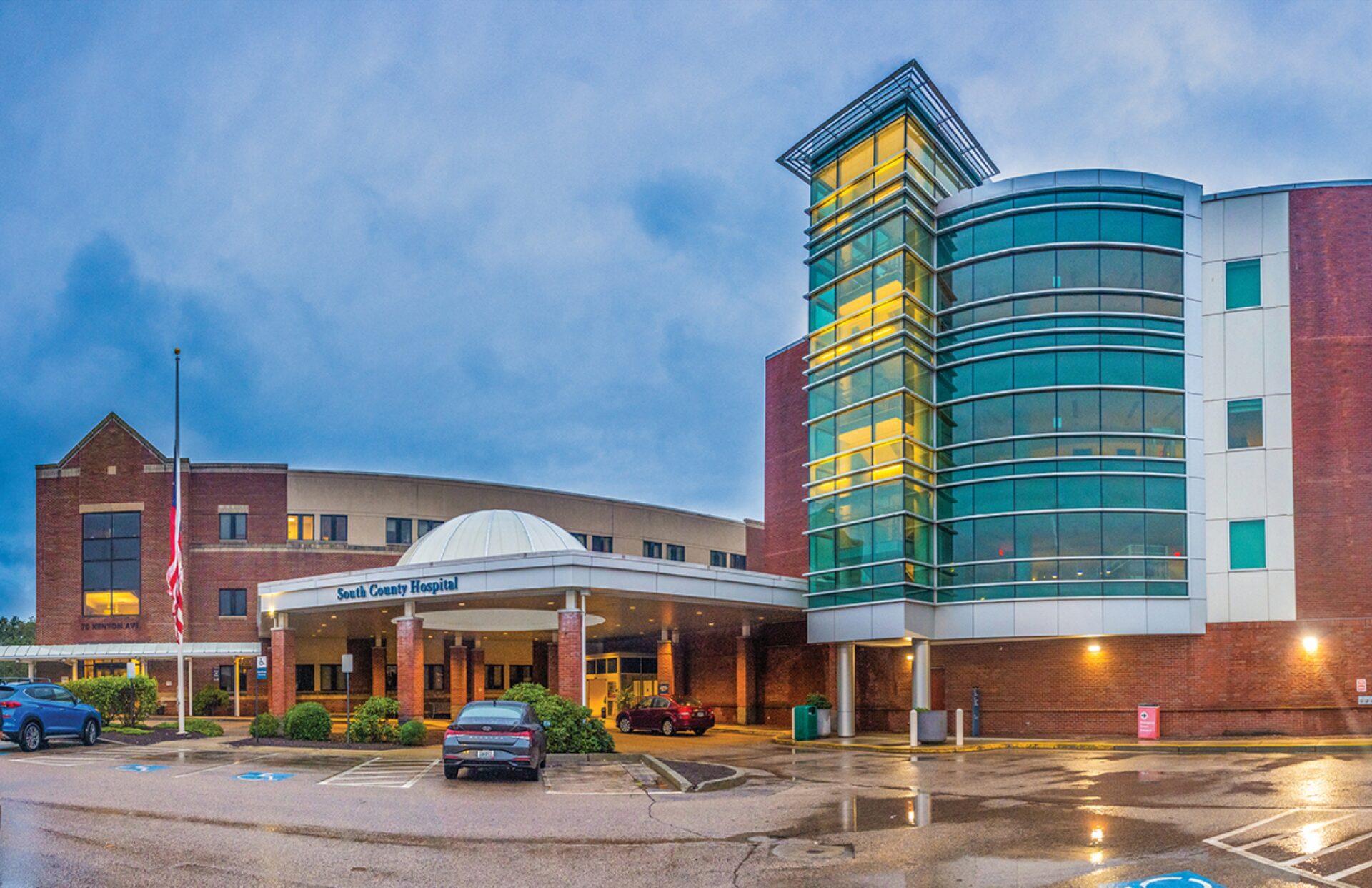The University of Rhode Island’s Campus Planning and Design Department is moving forward with their plans of building a new dorm, engineering quad and visitor’s center.
Construction for a new dorm, Brookside, will be starting next semester. Brookside will be an apartment style residence hall for upperclassmen only. Its name originates from the White Horn Brook that runs through the area. The dorm will be liveable in approximately 2019. The dorm will take place of where the Dairy Barn Lot is now across from Meade Stadium, consuming about 600 parking spaces. After the construction, students regain about half of those spaces. Parking Services and Campus Planning and Design are working together to map out a solution for where students can park during this time.
Construction will start Spring 2017 and will be complete by Spring of 2019.
“This dorm serves as a transitional piece for upperclassmen when they get out of college and start their jobs living in a similar apartment,” Director Christopher McMahan of Campus Planning and Design said. “It gives seniors an alternative if they don’t want to live off campus.”
The design of the new dorm will be similar to Hillside Hall with two complex buildings and with a connector. The complex will accommodate 500 beds. Each apartment can house up to four students and will contain a living room, kitchen, four single bedrooms and multiple bathrooms.
“I think upperclassmen will definitely take the opportunity to live in a new dorm,” sophomore Lily Parker said. “I believe the reason why students move off campus is because they don’t want to reside in the slums.”
Brookside will also offer special features down on the main level floor, such as a student presentation center where students can work on group projects using a screen or use as entertainment. Lounges will also be put in place on each floor, similar to Hillside Hall.
Unlike Hillside, however, Brookside will feature a coffee shop within in the building. If students want to brew their own coffee though, they can do so in a “teaching kitchen,” where students can to learn how to cook. McMahan hopes this will encourage students to cook healthier meals in a farm-to-table style and utilize the natural surroundings.
The project is reclaiming green space as an amenity. Using the courtyard and the brook as much as possible is the goal. A bike path that connects to the O’Neil State Bike Path is planned as well.
McMahan believes that this dorm will be used year-round. Air conditioning will be provided to students during the warmer months. “It serves as a conference center for President Dooley, or for meetings between different departments of the university,” McMahan said.
URI’s up and coming engineering quadrangle will be a key feature for engineering students to socialize, collaborate and study, according to McMahan.
“The quad is an important feature on campus,” McMahan said. “Engineering students will feel like they have a tight knit community now that their area of study is centralized.
The 41,000 square foot space will feature an exterior patio with seating and sidewalk and will provide students with an area to converse with others, study and to get from class to class, according to McMahan. The new engineering buildings will surround the quad. The complete project will cost $125 million. McMahan said the funding comes from private and public investments.
Currently, the engineering complex is 25 percent through construction. Right now, builders are forming foundations and using a schematic design for the quad. Mechanical and electrical work will soon follow, as students will soon begin to see steel. It is the largest project at URI and is set for completion for summer of 2019.
In addition to the quad, the second phase includes upgrades to Bliss Hall. Bliss Hall will gain a $25.5 million addition. Classrooms and labs will be added to the building for students to meet the caliber of engineering instruction.
“I am really excited, but it will be completed when I’m a senior, so I wish I could have more time to enjoy it,” sophomore engineering major Max Viana said.
Also under way, URI will be able to welcome prospective students at the new Visitors Center next summer. What was left of the “hut” will soon be a 12,000-square foot building made for students and families to explore what URI has to offer through campus tours. It will be similar in size to surrounding buildings. It will have the same lobby set-up as the previous center, but new features will include modern large windows, pitched roofs, and extended doors.
In addition, there will be two presentation rooms: a larger room that has 200 seats, while the other will only offer 50 seats. A conference room will be located in the back of the building for professors to meet with students or to conduct interviews.
Parking spots will be diminished when the final product is concluded. According to McMahan, about 45 or so spaces will be taken away after construction. Planning for the new Visitors Center started four years ago. Construction started in June of 2017 and is expected to be done Summer of 2018.
“When they make the hut a huge Visitor Center, it will be more inviting for students who come to URI,” sophomore Connor Hladick said.





