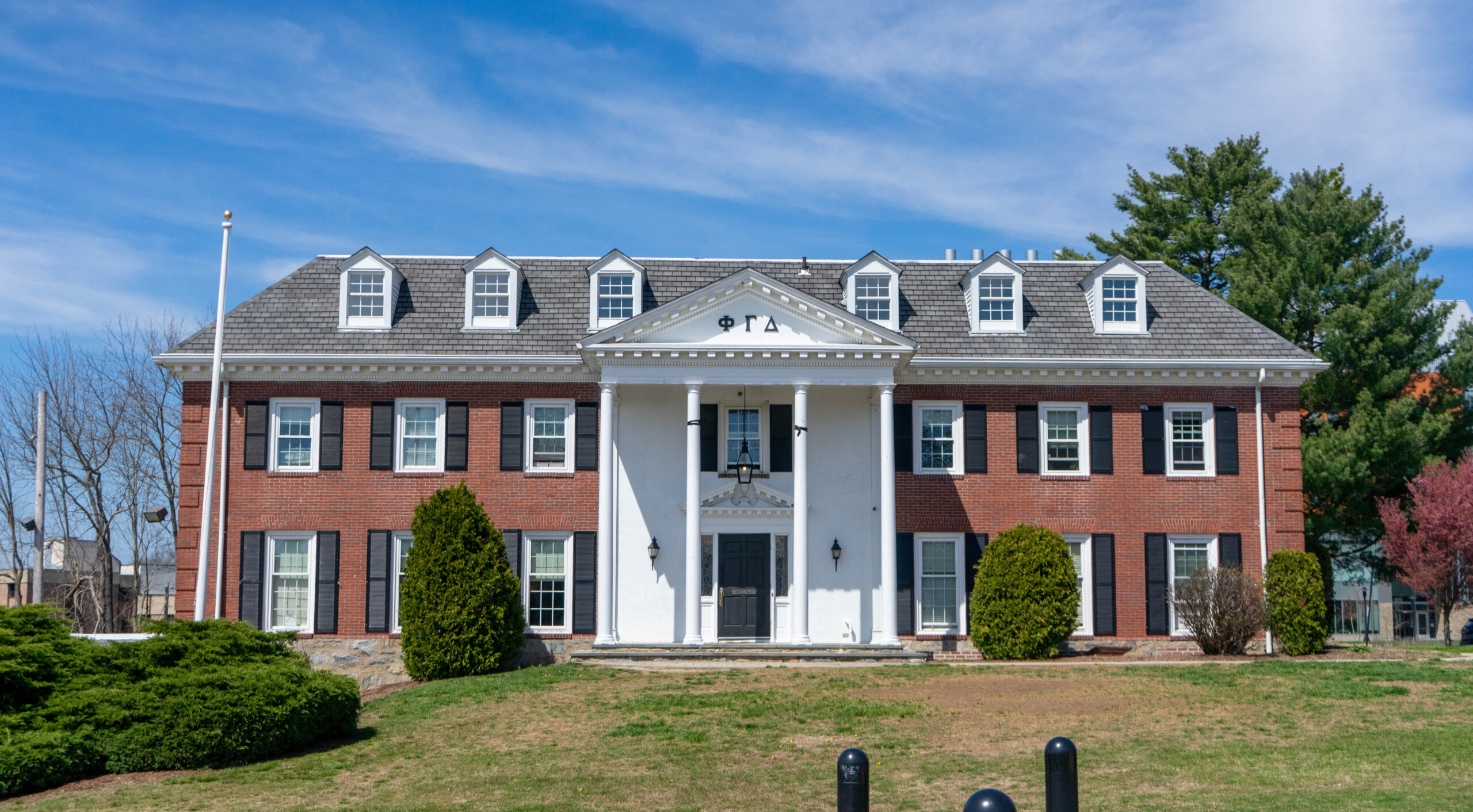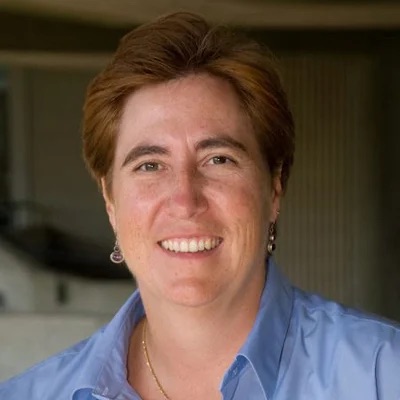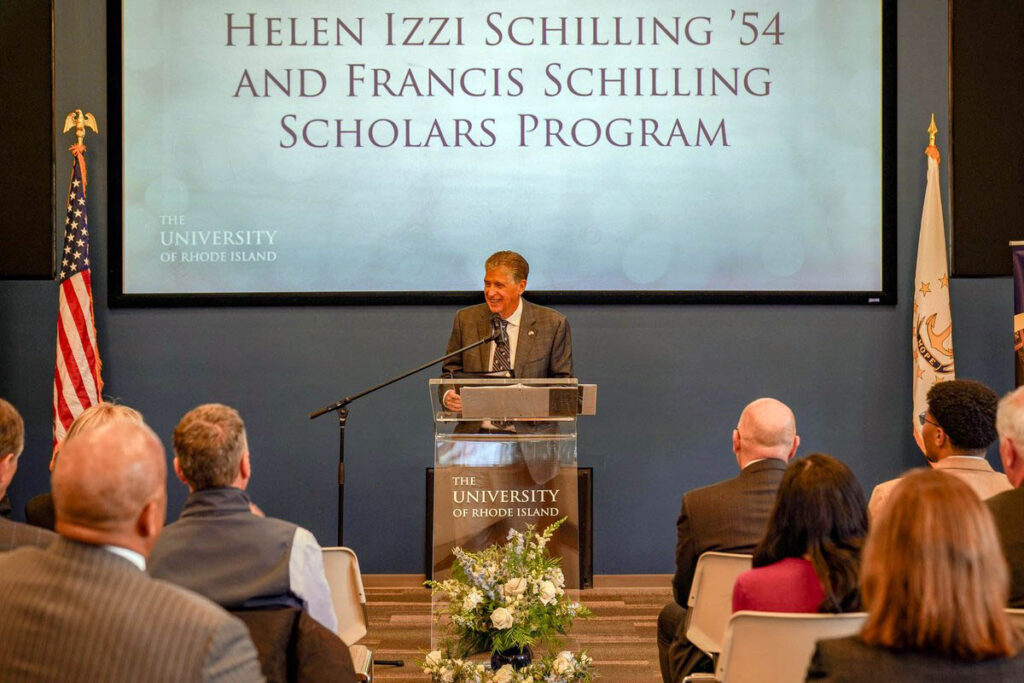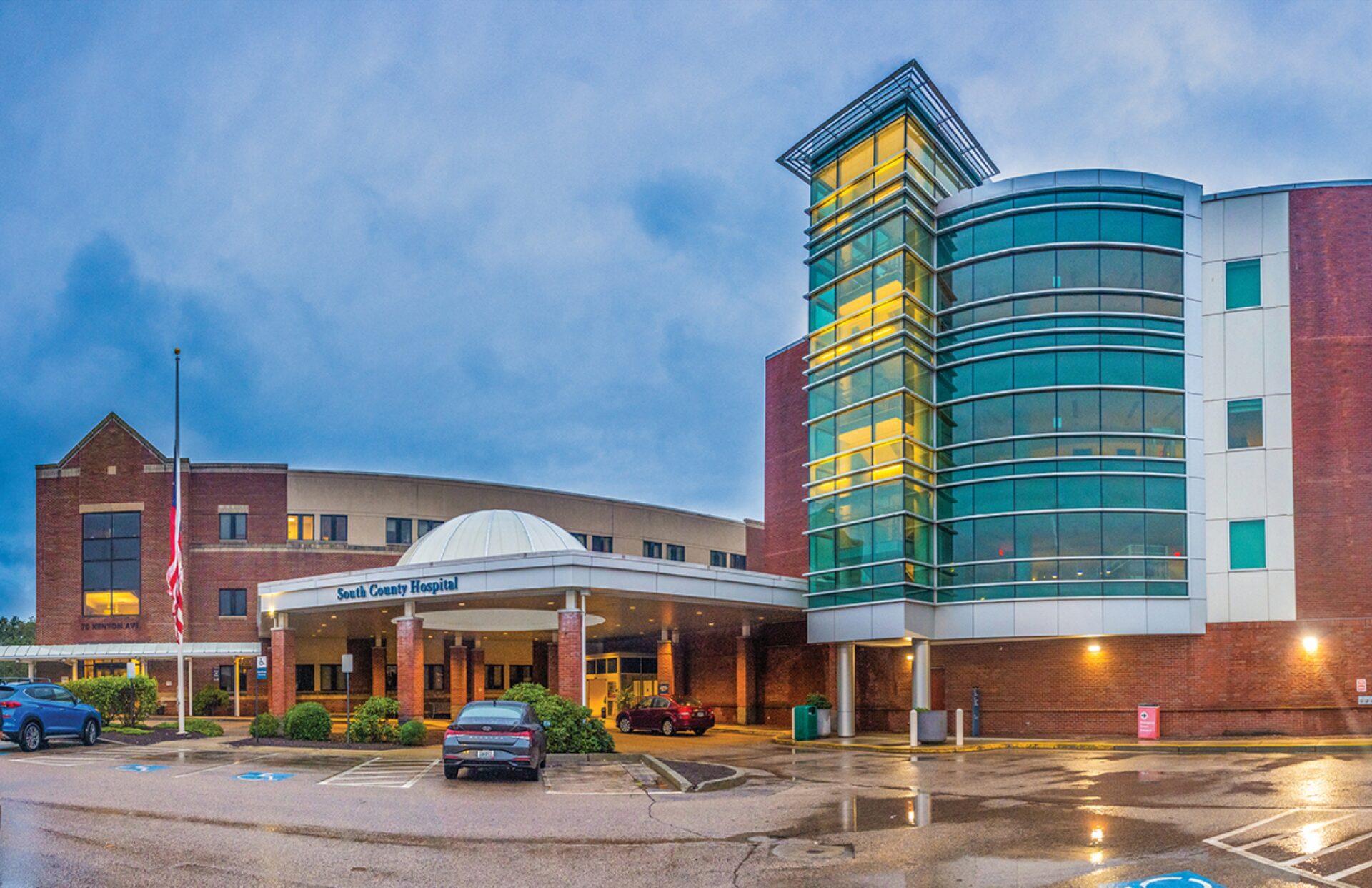University of Rhode Island students do not feel the university’s comprehensive campus plan addresses perceived needs of parking, disability access and recreation space.
URI and Sasaki, a Boston based design firm, hosted an open house session for student feedback on the comprehensive campus plan on Feb. 12 in the Memorial Union.
The campus plan will “serve as a roadmap for improving URI’s campuses over the next 10 years and beyond,” according to the URI Planning and Real Estate Development webpage.
The event gave students stickers to place on boards that had questions about what students would like to see implemented in this plan.
Questions asked students’ thoughts on mobility and pedestrian priority, parking locations and recreational land use, according to Tyler Patrick, principal planner at the Sasaki design firm.
“We’re trying to get a sense from students about campus and academic life,” Patrick said. “And what kind of uses they would like to see on the campus in the future.”
Ryan Carrillo, director of planning and real estate development at URI, said that when his organization surveyed students in November, students’ biggest interests concerned recreation space outside of the Memorial Union and issues with parking.
Sierra Santos, a fourth-year student attending the feedback session, felt the comprehensive campus plan did not address the current needs of students.
“I think there are other issues to be concerned about, but overall this is a really cool thing to see happening on campus,” Santos said. “Because this campus definitely needs an upgrade.”
One of the boards at the open house let students leave comments about what they would like to see included in the comprehensive campus plan. Comments included: “reduce single use cars – don’t build to encourage more,” “more efficient drainage during storm events” and “continuous plan to ensure that The Americans with Disabilities Act [guidelines] are being met and enforced.”
In meetings with faculty and university advisory groups, accessibility was also a concern, according to Carrillo. Faculty and staff were also hoping to have more informal spaces to interact with students.
“[For example] Chafee doesn’t really have that kind of community space,” Carrillo said. “In areas like Avedesian where it’s more modern, we have those spaces where haphazard meetings between students and faculty can take place.”
The plan aims to balance building use, landscape and open use spaces to make the campus more cohesive for students, according to Patrick.
“Everything we do [on campus] is about the students,” Carrillo said. “We wanted a chance for the students to give us feedback.”
URI engages in regular campus planning required by the state and general modernization planning for the campus, according to Patrick. The university is in the second phase of the project. Student, staff and faculty feedback will help guide the direction of the proposal, as stated on the project timeline board.
“What we’ve heard is that [students] want the campus to be cohesive and integrated,” Patrick said. “They want to be able to move about the campus seamlessly with accessible connections and navigate the topography [structure of the land] to get where they need to go.”
Students can visit the URI comprehensive campus plan website to learn more about the project and take an interactive survey about campus utilization.





